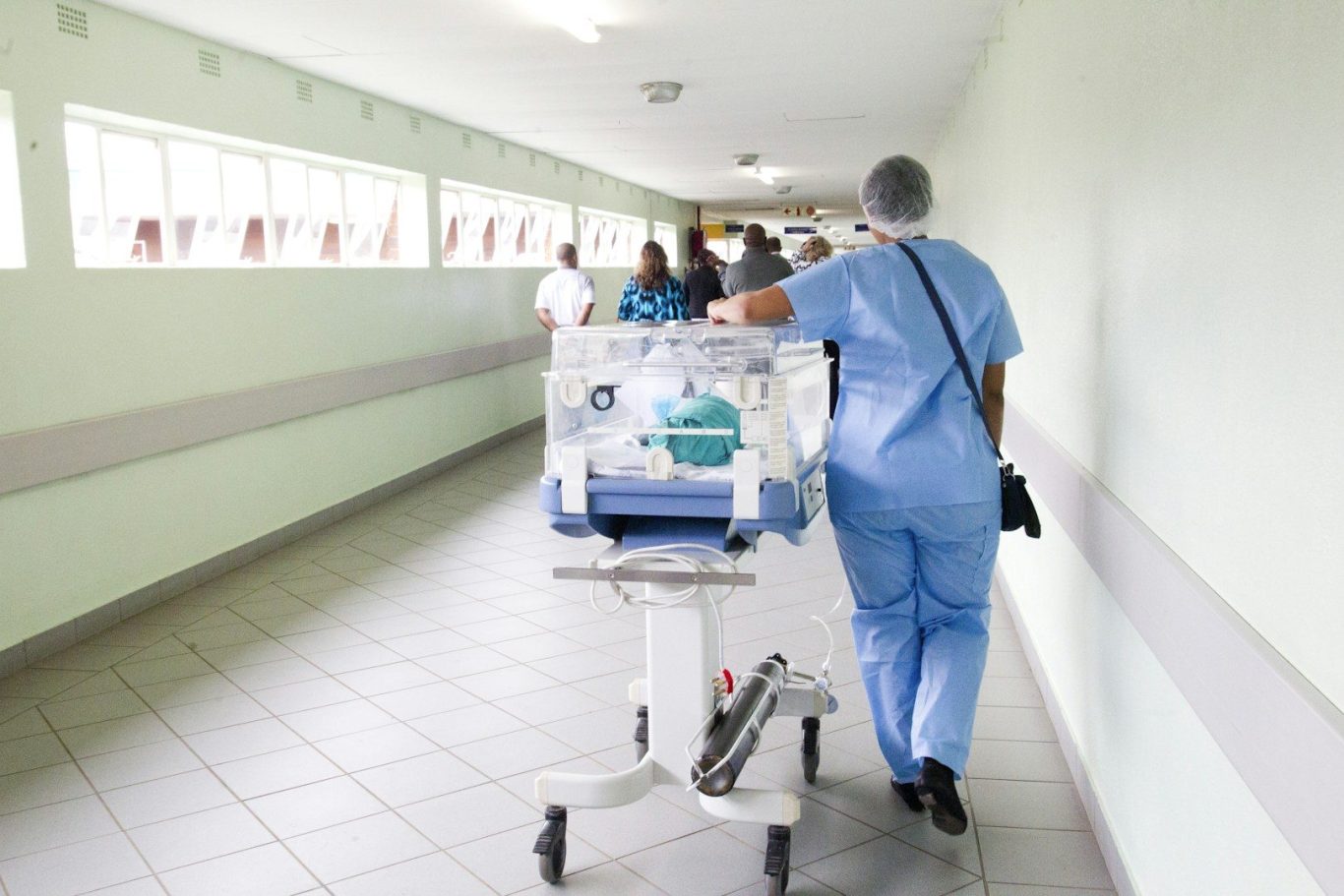Featured Projects

Northeast Avalon Acute Care Infrastructure
St. John's, Newfoundland and Labrador, Canada
The Northeast Avalon Acute Care Infrastructure (NAACI) project in St. John’s, Newfoundland and Labrador, is a significant development spanning approximately 120,000 square meters (1.2 million square feet) of state-of-the-art healthcare facilities. These include an ambulatory care hub, an urgent care centre, a cardiovascular and stroke institute, and a modern acute care hospital campus. As the equipment advisor for this landmark initiative, guided by the Government of Newfoundland and Labrador in collaboration with Newfoundland and Labrador Health Services, AMB Planning is honored to support the development of this transformative hospital campus, which will replace St. Clare’s Mercy Hospital. This new campus will consolidate various adult programs and services, including general medicine and surgery, while housing the Cardiovascular and Stroke Institute (CVSI). The CVSI will significantly enhance cardiac and stroke care at the Health Sciences Centre by providing expanded operating rooms and additional beds, delivering specialized and comprehensive care services in both outpatient and inpatient settings.
Royal Columbian Hospital- Phase 3
New Westminster, British Columbia, Canada
The Royal Columbian Hospital Redevelopment Project – Phase 3 represents the culmination of a visionary three-phase initiative to modernize the healthcare infrastructure in New Westminster, British Columbia. Covering 35,000 square meters (360,000 square feet), this final phase is pivotal in upgrading existing facilities to support the 348 new beds added in Phase 2. The project involves comprehensive renovations to the Health Care Centre and Columbia Tower, enhancing clinical support spaces such as pharmacy, laboratory, and medical imaging, and modernizing inpatient rooms. This ensures seamless integration with new facilities and increases the hospital’s capacity by 50% to a total of 675 beds. AMB Planning, as the Equipment Planning consultant, is proud to support this endeavor. Phase 3 is designed to enhance patient-centered care, infection control, and advanced medical technologies, ensuring the hospital remains a leading trauma and critical care center for over one-third of British Columbia’s population.


Red Fish Healing Centre for Mental Health and Addiction
Coquitlam, British Columbia, Canada
The British Columbia government has expanded the treatment model at the Red Fish Healing Centre for Mental Health and Addiction in Coquitlam, now encompassing a facility size of 15,830 square meters (170,400 square feet), enhancing its cutting-edge approach to care. The center's trauma-informed and culturally safe methodology is tailored for individuals with severe concurrent mental health and substance use disorders, achieving an impressive 95% improvement rate in patients' mental health from admission to discharge. AMB Planning is proud to have provided services that support the centre's mission, reinforcing our commitment to advancing innovative healthcare solutions.
West Bedford Transitional Health
Bedford, Nova Scotia, Canada
The Hogan Court Transitional Health Centre stands as Nova Scotia’s pioneering facility designed to bridge the gap between hospital and community care. Opening in phases starting December 2024, it caters to patients aged 18 and older from Nova Scotia Health’s Central Zone, who no longer require acute hospital care but still need additional support before transitioning home. The centre offers a range of rehabilitative services, including physiotherapy, occupational therapy, and nursing care, with a strong emphasis on individualized care plans to promote independence and prepare patients for home. This initiative aims to free up hospital beds, reduce emergency wait times, and enhance system capacity. The center also features communal dining, 24-hour nursing, and wellness programs. AMB Planning is proud to contribute our expertise to this innovative project, reinforcing our dedication to advancing healthcare solutions.


Saskatchewan Polytechnic
Saskatoon, Saskatchewan, Canada
The Saskatchewan Polytechnic project is centered on creating the new Joseph A. Remai Saskatoon Campus at Innovation Place, situated within the University of Saskatchewan campus. This initiative will transform outdated facilities into a state-of-the-art, technology-enhanced hub dedicated to applied learning and research. The first phase focuses on constructing the Skilled Trades and Technology Building, with groundbreaking set for August 2024 and ongoing site preparation underway. Informed by stakeholder consultations in 2024, the project is designed to produce job-ready graduates in fields such as mechanics and welding, effectively aligning with Saskatchewan’s economic and labor market objectives. Additionally, it seeks to foster innovation through strategic partnerships with the University of Saskatchewan and industry leaders. AMB Planning is pleased to support this transformative project, reflecting our commitment to advancing educational and technological infrastructures.
